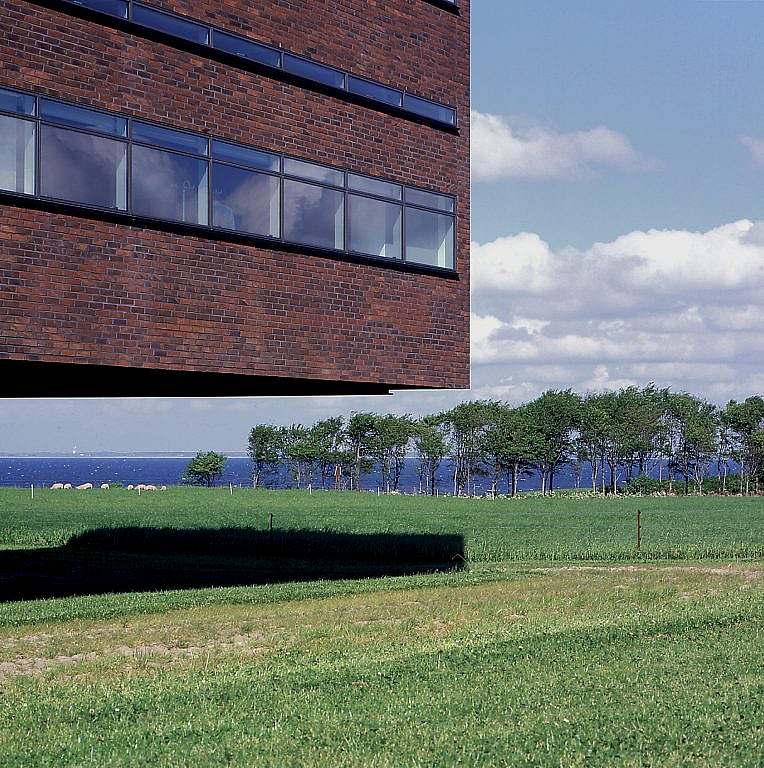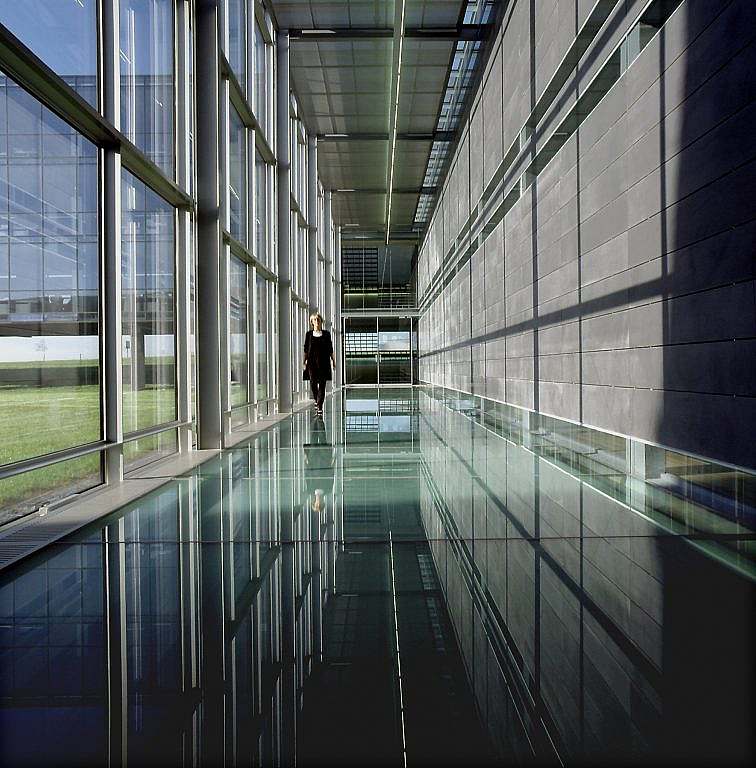The new Bang & Olufsen Headquarters in Struer, Denmark are affectionately known as ‘The Farm’ and were designed by Jan Sondergaard MAA of KHR Architects in 1997. It opened for business the year later. The building covers a total area of 1121 square metres and provides a working area of 5131 square metres.
‘The Farm’ is one of the most distinctive and talked-about Danish buildings with hybrid ventilation. The building is ventilated with the help of natural airflow when possible, and supplemented mechanically with helping fans when the natural pressure from wind and convection isn’t enough.
The building has three floors with a collective height of 12 meters. The floors are fitted with a large open office and a number of directors’ offices in addition to washrooms, elevators and the like. The north façade is outfitted in clear glass. The idea behind the construction is high quality with a minimum of technical mechanisms, which to the highest degree possible are hidden.


The building is ventilated according to the principle of displacement, where lighter, cool air is brought into the lowest parts, and pushes heat and pollution upwards, where the air is sucked out or expelled into the attic. The air exits the building via two vents through the large axial fans. The fans remain stationary when the natural air pressure is sufficient, and at other times are regulated by the air quality in the building in the form of CO2 concentration. During the night, the fans can also be used for night cooling in periods of warm weather, by which the building’s solid parts are used to accumulate warmth during the daylight hours and radiate it back during the night. By this means the temperature during the day is reduced during the hot summertime, and one avoids using mechanical cooling.
Aalborg University has been involved in a number of target programs at the B&O building. The building has also been a “participant” in many Danish energy research studies and a number of international research projects.
The design of ‘The Farm’ was inspired by the solitary farmhouses typical of the area. The new main building and its courtyard form a sheltered space with an unfettered view of all activities. Like its historic models, the building makes an effort to create a dialogue between the function and technology of manmade structures and the poetic dimension of the surrounding landscape.
KHR and Jan Sondergaard have recieved many awards and accolades including First Prize in the Architechture for Humanity competition, beating entries from around the world